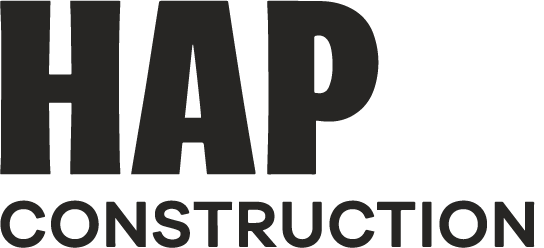EAST HARLEM CONDOS
Major gut renovation and redevelopment in a high-rise residential condominium building in the prime spot of Manhattan’s Upper East Side.
We completed a full condo building renovation—adding two new floors and an elevator to an existing structure, plus upgrading a public park for the community to enjoy.
LOCATION
419 E 117TH
OVERVIEW
Condominium renovations in NYC can be complex, with strict board requirements, and city standards and regulations to uphold. The expertise of HAP set this major gut renovation and redevelopment in a residential condominium building in East Harlem on a course for success.
We built an entirely new structure in an existing building. We added two floors and an elevator to a 6-floor, 8-unit building (which included studio, 1-, and 2-bedroom apartments), resulting in a total of 6,440 square feet of modern living space.
We added a garden on the first floor and a private rooftop terrace for the duplex penthouse, providing outdoor space for residents. As part of the redevelopment, we renovated the public park outside the building to improve its infrastructure and aesthetics.
HAP managed the entire project—from budget to scheduling to quality control. We coordinated with subcontractors, vendors, and suppliers. We ensured compliance with safety regulations and facilitated communication with the project team and stakeholders throughout the full construction process. We set the project up for success from the start, which helped to dictate an as-planned completion.
The result: modern living spaces for residents and improvements for the surrounding community through the renovation of the public park.




